The preservation of Lincoln’s rich history is a highly valued and ongoing effort for many people who live here. It is one of the most unique dimensions of the Town’s culture.
Heritage Properties
| Property Photo and By-law | Information |
|---|---|
Image 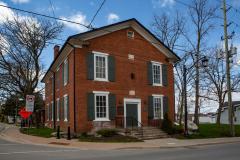 | Clinton Town Hall/Lincoln Public Library | 4996 Beam St., Beamsville Clinton Town Hall was constructed in 1851 as a Township Hall for Clinton, with the upper storey leased to the Sons of Temperance. In 1856, local businessman, John B. Osborne, “forever” leased the upper storey, which housed the Masonic Lodge. |
Image  | St. John’s Anglican Church | 2878 St. John’s Dr., Jordan St. John’s Anglican Church was constructed in 1841 and was the first Tractarian-style church in Canada. Notable persons associated with its founding include Captain Ball of Butlers Rangers and the renowned Springer Brothers who performed the finishing carpentry on the structure. |
Image  Image  | Fry House | School House | Haines Cemetery | 3802 Main Street, Jordan The Fry House was constructed on Fly Road by Jacob Fry in 1815 and is a fine example of the Pennsylvania style architecture. The structure was relocated to its present site by the community in 1959. It was home to Samuel Fry (1812-1881) an early artisan, many of whose works have been perserved. The old School House was built in 1859 and served the needs of the Jordan community until the mid 1940s. The stone building is now used for Museum purposes. The Haines Cemetery contains the remains of early settlers in the Jordan Area. |
Image  | Culp Barn | 3227 Culp Road, Vineland The timber-frame Culp Barn was constructed around 1852 by Isaac Culp for farmer John Kratz, a fellow member of the Pennsylvania German Mennonites. It was recognized for its heritage value under section IV of the Ontario Heritage Act in 1990 and referenced the structure’s heritage, architectural, and historical significance.
|
Image  | Vintage House | 3853 Main Street, Jordan The Vintage House was built in 1840 in Pennsylvania style architecture. Reports state that the home was built for Isaac Wismer on land purchased from Jacob Snure for fifty pounds. The brick came from a Jordan Hollow kiln. In 1920, owner Kenneth Burtch upgraded the house including removing the two front doors on Main Street and moving the entrance onto the south side of the house. The Burtch’s sold the house to Jordan Winery who used it as a bunk house for itinerant workers during fall harvest until 1953. The Winery then loaned the house to the Jordan Museum to be used as a museum. In 1989, Kenneth Fleeton purchased the house and restored it to its original condition. |
Image  | Stouck Smokehouse | 4055 King Street, Beamsville The Smokehouse on the property was constructed in the 1840s as were all the buildings on the homestead. The Stouck family first took ownership of the property in 1901. The uniqueness of the architecture together with the hand pressed brick matching those used in the construction of the house make this a truly unusual building. The building measures 10 ½ feet across, 8 feet wide by 12 feet high. Of significance are the “H” blacksmith hinges, other door hardware and ash pit on the west side. The ash pit was used to store ashes which were gathered from the wood stoves in the house during winter months. |
Image  | Marlatt Farmstead | 5499 Philp Road, Beamsville This farm was owned by the Marlatt family from about 1788 to 1923, then owned by the Philp family for over 50 years. The house was the third built on the farm, the second having been dismantled in the late 1800s and the first (believed to be the original Campbell homestead) still existing as a workshop of hand-hewn post and beam construction. The present house, of neoclassical vernacular design, dates to approximately 18050 and utilizes hand-hewn beams and Flemish and triple brick construction. Some unique features include the five bay façade with original doors and windows, the front door being flanked with sidelights and overhead transom. Among the remaining buildings, the Main Barn, is a good unaltered example of an early 1800s Loyalist Barn in the English three bay style. |
Image 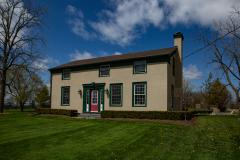 | Durham-Devries House | 5567 Fly Rd., Beamsville The Crown initially granted the property which Durham-Devries house sits on to Paul Marlatt in 1796. The Marlatt’s were originally part of the Huguenot migration from France to Virginia in the late 17th century. Notable features include multiple-paned windows, arched ceiling, and original entry-hall and red-pine floors, baseboards, and hand-hewn beams. |
Image  | Fretz Smokehouse | 4020 21st Street, Vineland This small outbuilding is constructed of Flemish Bond pattered brick. It is situated directly behind the Fretz Homestead, a Mennonite Neoclassical country home built in 1841 on Twenty Mile Harbour. The home still has its original detached wash and cook house which contains a large cooking fireplace. The smokehouse has a single room for smoking meat, a chimney, low gable roof, and two original doors with portholes for ventilation. The brick bake oven is believed to be the only extant and unaltered exterior oven in Southern Ontario with its separate chimney and both the ground level hearth and oven above have segmental arches worked into the brickwork. |
Image 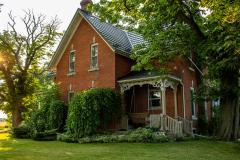 | Moote-Bartfai House | 3617 Springcreek Rd., Vineland The Crown initially granted the property to John Hitchcock in 1797. The brick house was built for John and Elizabeth Moote in 1873 and is a fine example of the late Gothic Revival Style, with pitched gables and corbeled chimneys on all four peaks. |
Image 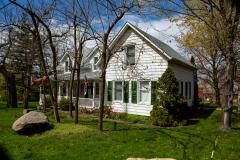 | Tufford Romagnoli House | 4763 King Street, Beamsville The original part of the house is believed to have been built around 1840 for the Tufford family in the Classical Revival style. The front door is symmetrically flanked by two windows and two former fireplace chimneys on either side of a low-pitched roof. Hand-hewn beams supported by a rubblestone foundation to the west and fieldstone to the east, attest to its age. |
Image 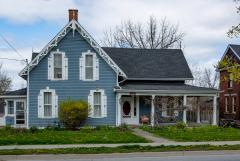 | Beam-Barnes House | 5053 King Street, Beamsville The Crown initially granted the property on which Beam-Barnes House sat to Samuel Corwin in 1803. His wife was Anna Beam, daughter of Loyalist pioneer Jacob Beam. Notable features include sharply pitched gabled roofs and carved finials and cutout quatrefoils worked into the bargeboard. |
Image 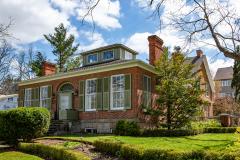 | Woodburn Cottage | 4918 King Street, Beamsville Crown Patent originally deeded the property on which Woodburn Cottage sat to James Beam in 1801. The house was built in1834 for James B. Osborne, a merchant, postmaster and private banker who immigrated from Ayrshire, Scotland. The house is a Regency Cottage, with many features from James B. Osbornes Scottish roots.
|
Image  | Howard House | 4271 Queen Street, Beamsville Originally built as a school in 1847, the house is supported by a rubblestone foundation and hand-hewn beams. The exterior is composed of red bricks with common 6th course headers, a pitched gable roof, and large double-hung windows topped with segmented bricks and shutters on all sides. In 1859, the school population had increased beyond the one-room capacity and the house was sold and used for residential purposes including to Walter Howard, a local merchant until 1988 when the house was sold to the Town of Lincoln. It is now used as an Adult Learning & Resource Centre for West Niagara. |
Image 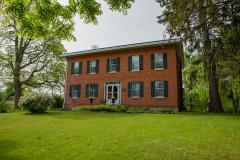 | The Crowe-May House| 2044 King Street, Jordan The Crowe-May House originally sat on 100 acres of land granted by the Crown to John Seager in 1798. The house itself was built around 1860 by John David Crowe. The east parlour is unusual interior window casings of fluted and grained pine with panelled floors. |
Image  | The William D. Kitchen House | 5600 King St., Beamsville The Crown granted the property to William D. Kitchen in 1790, and had several owners until the present owners restored and transformed the property into an estate winery. The house was built in the Queen Anne style and has an impressive turret with square and rounded cedar shingles. |
Image  | The Overholdt House | 3150 Culp Rd., Jordan The Overholdt House was built in 1900 by Moses Overholdt, a wealthy shipping merchant. The house was built in Queen Anne style and features a hipped room with diamond-shingled gables with Palladian windows. Additional notable features include a tall-corbeled chimney, double-hung windows and grained oak door frames and baseboards. |
Image  | Mennonite Burying Ground | Vineland Cemetery, Vineland The Mennonite Burying Ground is believed to have begun with its first burial in 1798, with more tombs following in the early 1800s, all bearing names of the original settlers, carved or etched into marble headstones. The unique stone wall surrounding the original burying ground was built in 1833. |
Image  | Bucknall Barn | 4113 Fly Road, Campden The property on which Bucknall Barn sits was originally part of the first land grant to members of Butler’s Rangers. The “saltbox style” barn was built c.1840 and rested on an 18-inch thick fieldstone foundation laid with mortar. A unique feature of Bucknall Barn is a swing beam on the barn’s interior. |
Image  | The Henry W. Moyer-Humphrey House | 4225 Fly Rd., Campden The Henry W. Moyer-Humphrey House was built in 1870 and is believed to be the first brick house in the Campden hamlet. The brick home is a classic 1 ½ storey Ontario farmhouse with exceptional gothic ornamentation on the 3 gables and veranda. Other notable features include original wall plaster and panel doors, with the original beadboard remains in the pantry. |
Image  | Tufford Easton House | 5031 Philp Road, Beamville This property has been in the possession of only two families since the initial crown grant given to Elias Anderson, United Empire Loyalist in 1806. From the Anderson family, it was then sold to John Grobb-Tufford in 1835, where six generations have farmed the land at “Five Corners.” The most significant feature of the Tufford-Easton property is the interior layout, which remains untouched with original hand-grained woodwork throughout. The exterior features include the Queen Anne style veranda with square pillars and heavy singular brackets extending across the full front curving around the corner and down the east side, white Edwardian front door, limestone foundation, and a salvaged school bell and belfry on the west side of the property from the former Grobb School. |
Image  | The Mountain Mennonite Cemetery | Fly Rd. & Tintern Rd., Campden The pioneer Mennonite Cemetery was connected with the Mountain Mennonite Church, which was under the direction of the Moyer Mennonite Church in Vineland. Due to a gradual drop in attendance, the church discontinued services in the Fall of 1908. Although the church was sold and relocated in 1918, the cemetery that resides is a burial place for many Mennonite families who settled in Lincoln from 1786-1826. |
Image  | Beamsville District Secondary School | 4317 Central Avenue, Beamsville Located in the heart of Beamsville, the property comprises heritage buildings, including the original 1917 building and the Annex (Wing 1) built in 1924 and various additions. Notable features include the staircase, imposing columns at the front of the buildings, and many more. |
Image 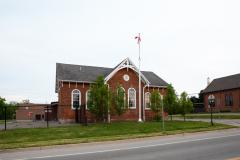 | Campden Public School | 4160 Fly Road, Campden The former Campden School was built in 1874-75 and served the community until 2013 from which time it continued to serve as a private education institution. It was built as a large school with high construction standards for it’s time with separate entrances for boys and girls. It was influenced by the Italianate and Gothic Revival styles notably in decorative window, doorway, roof and gable features. The School is a local landmark serving as part of the eastern entrance to Campden, is linked to its surroundings and contributes to the area character. |
Image  | Campden Trinity Evangelical United Brethren Church | 4170 Fly Road, Campden The former Campden Trinity Evangelical United Brethren Church, built in 1871-72, is the second Evangelical United Brethren place of worship to be built in the community of Campden and the first to occupy this location in the community of Campden (formerly Moyer’s Corners). Campden Church served the community at this location from 1872 until 2006. Following intermittent use by others as a place of worship, the Church was converted to residential accommodation in 2016 and still functions as such to the present day. Notable features include: the symmetrical façade constructed of red brick set on a stone foundation, lancet windows, arches and entranceway, including all mutins, coloured glass, stone lintels and all decorative brick hood mouldings. |
Image  | Moyer-Moroz House | 4105 Fly Road, Campden The property pre-dates the founding of the village and was originally owned by John Moyer. The house is an early building of hand-hewn post and beam construction, brick nogging found between the oak studs, which is a rare feature in Ontario. Its use as construction material is further indication of the building’s unique stylistic quality and early date. Interior features include wide pine floors, peg rail, and original 6 panel doors with original hand wrought hardware on the 2nd floor. |
Image  | Conrad Tufford House | 4506 Lakeside Drive, Beamville The house is one of the earliest and most representative examples of a pioneer settlers second home built in the Georgian style with the influence of the Upper Canada Vernacular. Typical of the style, it features a gable end roof, a near symmetrical façade, and rectangular openings with wood sash windows. The house is believed to be the oldest remaining lakeside homes within the former Clinton Township built in the first half of the 19th Century. |
Image  | Woodland House | 4175 Hixon Street, Beamville The house is believed to have been built by David Davis, a well-known local contractor who also served as magistrate, Justice of the Peace and an elective Reeve of the Village of Beamsville on six occasions. The house is believed to have been built for his daughter, Mary A. Davis in about 1898. Mary was a local schoolteacher and believed to have been one of the earliest women to have a professional occupation in the village of Beamsville. In 1908 the property was purchased by Martha Woodland and remained in the Woodland family until the early 1970s. The Woodland family gave the home the name “Silva Terra” which is Latin for “forest land.” The house is a notable example of a wood framed Queen Anne Revival style home with its original prominent hexagonal turret and full width verandah. |
Image 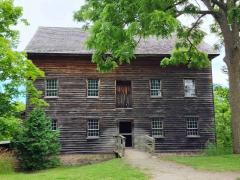 | Ball’s Falls Conservation Area | 3292 Sixth Avenue, Lincoln In 1807, John and George Ball purchased 1200 acres to establish an Industrial hub. The Grist Mill supported the British and Canadian Troops in the war of 1812. George’s son, built The Ball House in 1846. Later, his son Mortimer Ball used it as a law office. The Ball family eventually donated the land to NPCA. The architecture reflects early 19th century rural craftsmanship and industrial design. |

